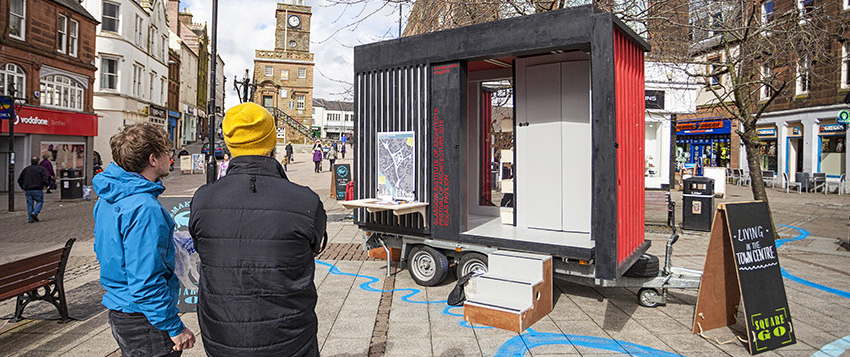'Eolas Pavilion' tours Scotland
The Eolas Pavilion by Paul Pointon and its tour comprised one part of the 2016 Festival of Architecture, under Scotland's Year of Innovation, Architecture and Design.
The Department of Architecture at the University of Strathclyde has participated through several events and one of the most interesting and far reaching was the work of Year 5 student Paul Pointon - The Eolas Travelling Pavilion. See images of the project touring some beautiful locations in the Gallery.
The mobile pavilion was conceived and made by Strathclyde University Architectural Masters' student Paul Pointon as part of his Fifth Year Thesis. It was designed primarily to act as a community consultation tool in the form of a large scale intervention which could be installed in public spaces in and around Glasgow and used as an adaptable backdrop for organised events aimed at promoting architecture to everyone.

Ask a Question. Start a Conversation. Encourage Collaboration
'Eolas' is the Gaelic word for knowledge and the ‘Eolas’ Pavilion aims to promote an informative architectural dialogue with a community. A wheeled trailer allowed the 3m long Pavilion to travel across Scotland from the borders to the Inner Hebrides, visiting 3 communities along the way. The Pavilion toured from 11th March to 2nd April, visiting both rural and urban communities, including the Isle of Coll, Kilcreggan and Dumfries. Paul toured with his Pavilion, with assistance from the GIA, staying in each location for one week.
To make this 'live build' project Paul worked in collaboration with; MAKlab, Woolgar Hunter, Glasgow Institute of Architects, Festival of Architecture 2016, Strathclyde University Architecture students and the people of the various participating communities. The Pavilion was constructed at the MAKlab Manufacturing Workshop using a palette of materials comprising a variety of timbers and polycarbonate. The Festival runs until October and is led by the RIAS.
What would make your community better?
The public visiting the Pavilion collaborated in an architectural dialogue, using interactive workshops to give their opinion on what would make their community better. Once on site the Pavilion acts as a large scale public intervention housing a public fuelled art piece which takes the shape of a data map. This is generated by asking curious residents a simple architectural question and results in a colourful three dimensional lattice work which represents the specific community's answers. The Pavilion also asks them to contribute their own opinions.
The pavilion is clad in vertical timber battens. It offers shelter but includes some removable pieces of bespoke furniture that can be taken out and attached to the exterior. This transforms the pavilion into a backdrop suitable for future local events, workshops and exhibitions that would be organised by the communities themselves or the GIA (Glasgow Institute of Architects).
A piece of architecture without bonds the Eolas Pavilion can visit a community and then depart without leaving a trace.
Student: Paul Pointon, Studio 04 (Community and Live Project), Year 5.
Course: PGDip Advanced Architectural Studies
Tutors: Rachel Mimiec and Uli Enslein
Design and graphic images credit: Paul Pointon
Photographs of the Pavilion on site credit: Ross Campbell Photographer